This beautiful single-family house is located on a hill overlooking fields and Fyn beech forest. Its consists of two composite boxes which are done in simple gray, custom-made stone. The side facing the fields and forest, characterized by large windows that invite natural light inside. On the other side windows in contrary are made very small and low in order not to spoil the view with neighbors houses. The interior floors are mostly dones in specially polished oak which are made of small glued pieces. It doesn’t consist of standard rooms but has an open plan which is deviled by sliding doors and curtains. Thanks to that its interior is always different because chaining it is a very very simple task.
[Jeppe Utzon]A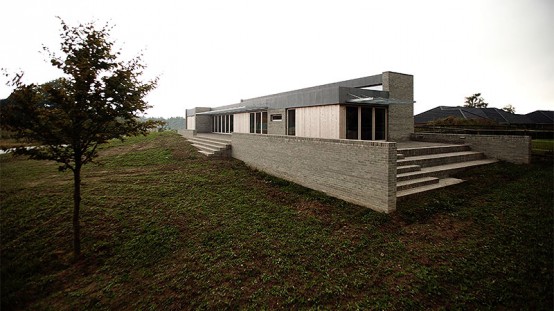
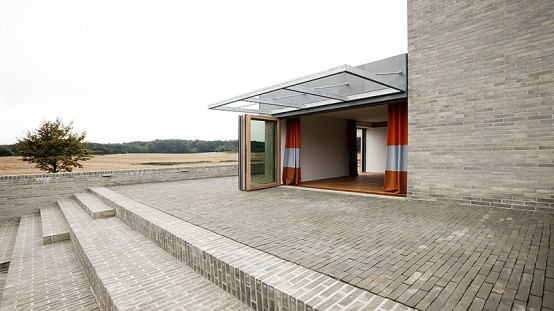
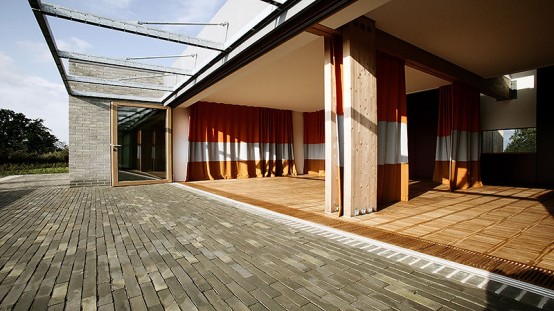
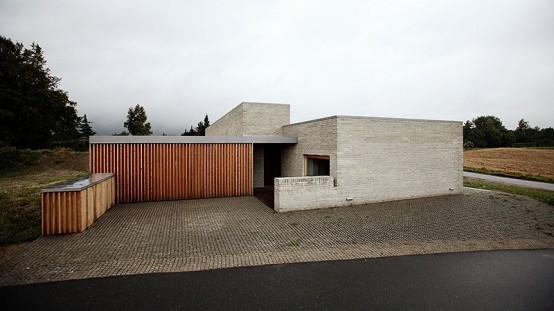
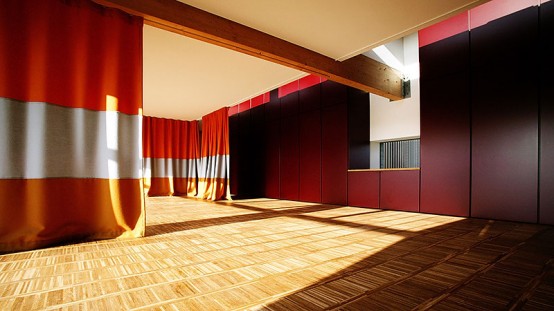
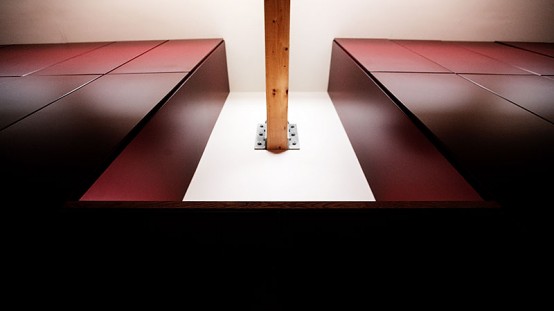
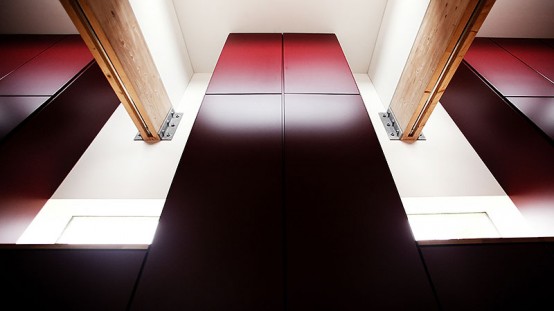
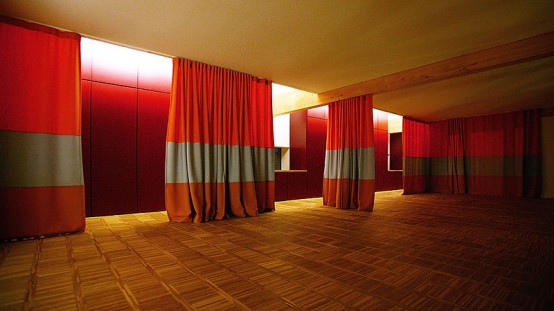
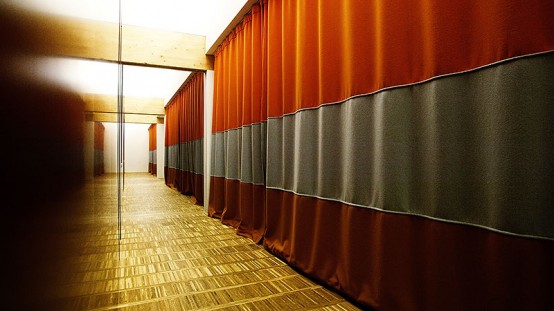
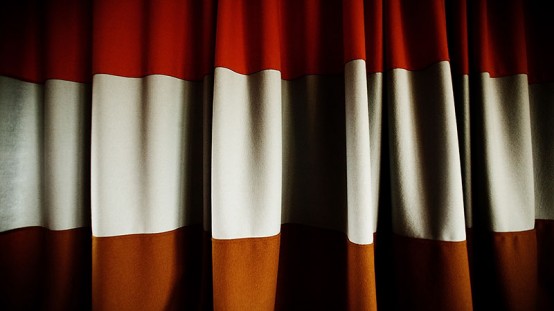
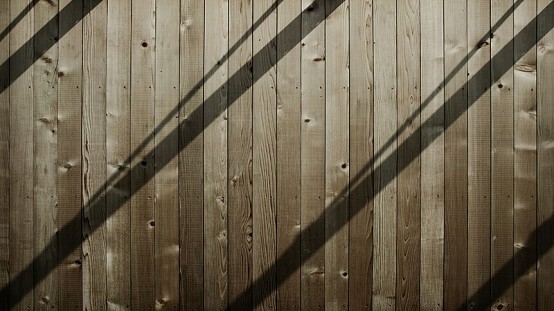
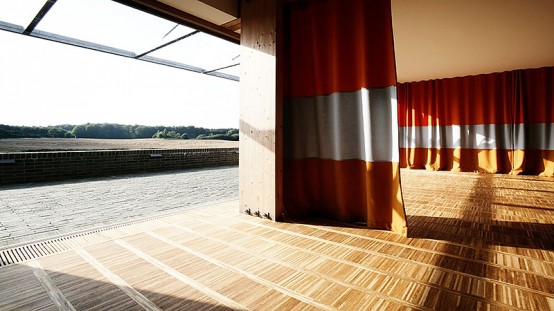

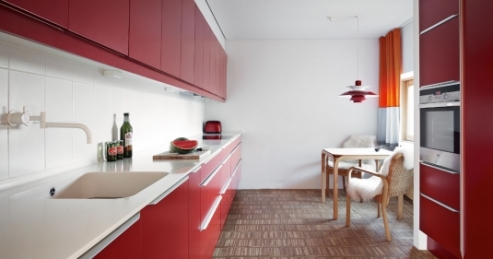
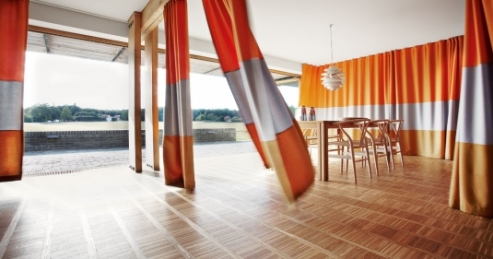
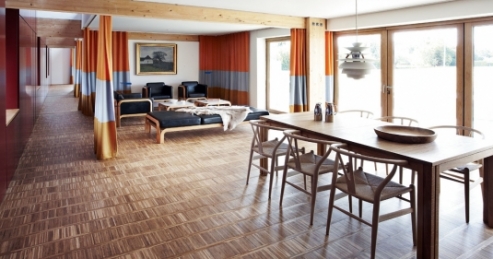
0 comments:
Post a Comment