Australian firm, Jackson Clements Burrows Architects, created this house on the edge of an escarpment. The house has a great view to the Yarra River and Studley Park Golf. That isn’t their first project in interesting site conditions. A residential area following the flow of the Yarra River?the land falls away 11.5 feet.
The architects created a three-part, two-toned, steel-and-copper-titanium-alloy-clad form for the house that would telescope progressively from front to back. The three shells that make up the horizontal stacking-block form contain an entry shell with study and garage, a middle shell with bedrooms, bathrooms, and laundry, and an end shell with kitchen, dining, and living areas. The three forms are suspended in the tree canopy with a supporting structure of circular two-tone columns. Beneath this platform level is a glazed area with an additional bedroom, bathroom, storage, and living areas, a floor of synthetic grass and a children?s play area.
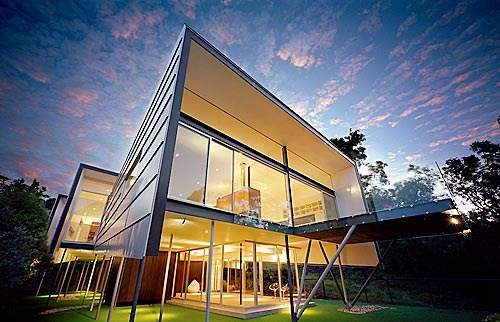
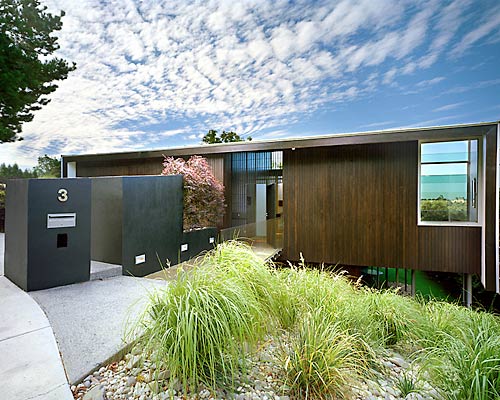
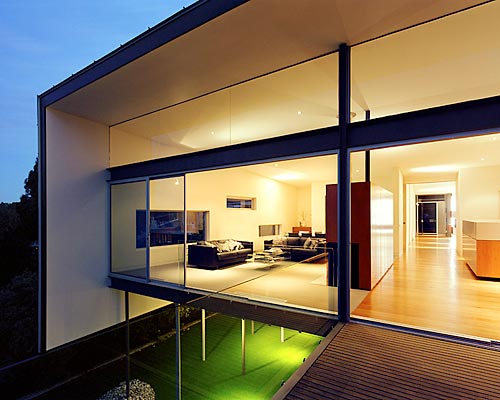
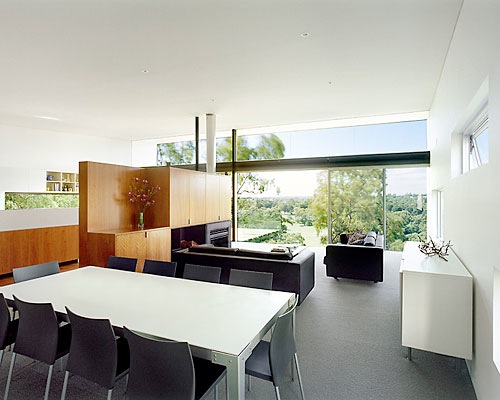
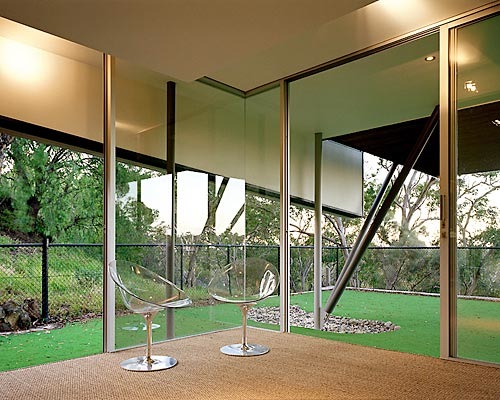
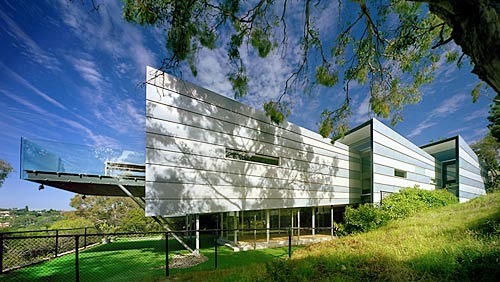
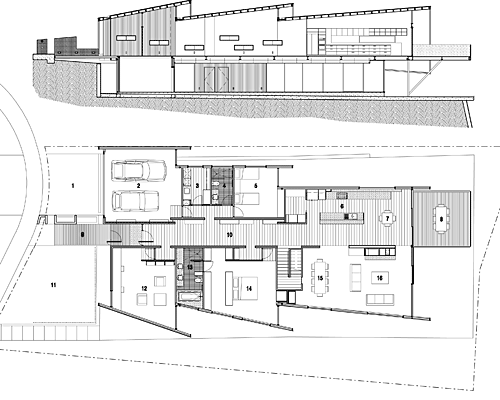
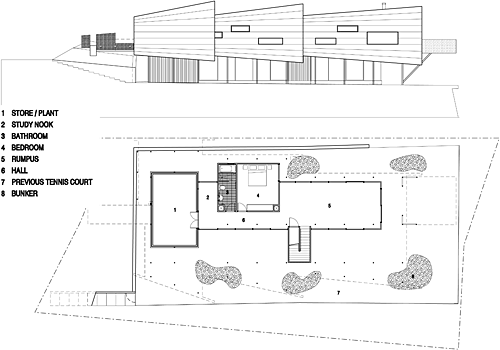
0 comments:
Post a Comment