NKBA stands for National Kitchen & Bath Association. 2008 NKBA Design Competition open only to NKBA members. It recognizes the talent of kitchen and bath designers to plan safe, functional and personalized spaces that incorporate imaginative design statements and aesthetically pleasing solutions. This year, the NKBA received a record number of entries ? nearly 580 projects. Although the winners was announced in Spring, I think they worth a mention.
The competition splits for different categories. Large bathrooms is one of them.
Large Bathrooms First Place – Siri Evju
Siri Enju is working in SIRI DESIGNS, Portland. The bathroom was a part of complete house remodeling. Photo is made by Steve Taque.
After designing the bathroom now boasts visual appeal and several luxury amenities. The overall impression is a warm, elegant look with organic elements that contrast the horizontal lines.
The wood floor in the bedroom/hallway transitions into the bathroom’s quartzite stone floor. A wooden soffit was created around the room to lower the vaulted ceiling. A half wall in Mica ledge stone helps separate the vanity from the tub area. The quartzite boulder growing out of the floor and the privacy wall creates a seat for drying off. New windows bring in natural light and the vanity mirrors are trimmed to match. The large shower/steam room includes a rain shower and is wrapped in sandstone planking, with a small window matching the tile shape. The most unusual feature is a waterfall, which runs down the sandstone tiled wall into a bed of pebbles.
Large Bathrooms Second Place
Donna L.A. Riddell of ARTISTRY DESIGN GROUP LTD, Victoria. Photo by F8 Photographic.
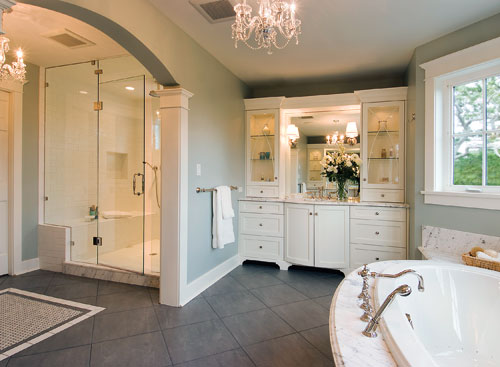
Large Bathrooms Second Place designed by Donna L.A. Riddell
A new grand archway, flanked with columns, was designed to separate the toilet and shower from the tub and vanity areas. An airy glass-enclosed shower, finished in subway tiles, included a generous bench for safety. A waterproof flooded the shower with natural light.
A luxurious roomy jetted spa was centered beneath the bay window and dazzled by an overhead crystal chandelier. Wide double French doors further connected the rooms. Honed Italian Carara marble on the spa deck, vanity countertops, mosaic floor pad, shower threshold and shelf niches contrasted with the high sheen of mirror and vintage-styled polished nickel faucets. Romantic curves flowed from the archway to the rounded fronts of the symmetrically-balanced furniture-style vanities and spa deck.
Large Bathrooms Third Place
Blue Arnold of KITCHENS BY REQUEST. Codesigned by Lance Arnold and Julie Krause. Photo by Ron Soloman.
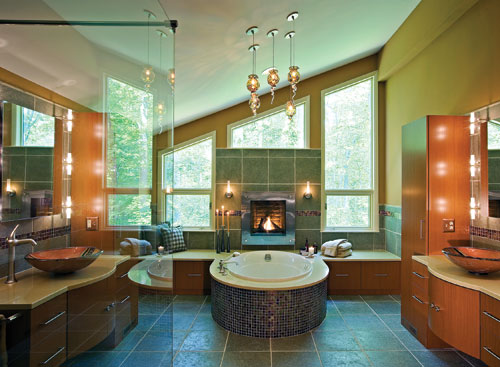
Large Bathrooms Third Place designed by Blue Arnold
The room’s light and airy feel makes it more like a living room than a bath. The room is spacious enough for two people to unwind and enjoy the spa-like comfort without feeling at all cramped. The color scheme makes the room warm and relaxing with its sleek appearance.
Floating vanities against South American slate walls with glass tile inlay heighten the feel of modern luxury. Hand-blown glass pendants dance on the ceiling and pull the wonderful copper glass color of the sinks upward. When there’s no time for a bath, the open entry clear glass wall shower with a small built-in seat is a comfortable showering space.
Honorable Mention
Tracey Scalzo of EUROTECH CABINETRY INC. Codesigner – Anne Folsom Smith. Photo by Tom Harper.
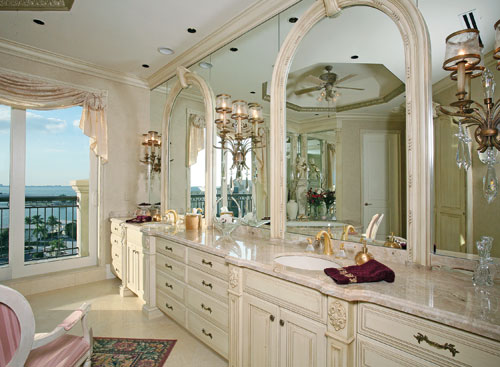
Honorable mention bathroom designed by Tracey Scalzo
A subtle, monochromatic palette of light colors and multiple mirrors maximize the natural light from the window. A tall cabinet fitted into a niche between the shower entry and a building column provides significant storage. The use of bypass doors eliminates door swings that would interfere with the placement of a comfortable chair.
The sink bases are flanked by decorative pilasters and pulled a few inches to add dimension and visual interest to the 15-foot run of base cabinetry. Drawer banks were fabricated to the exacting dimensions of the client to maximize storage of cosmetics and other toiletries.
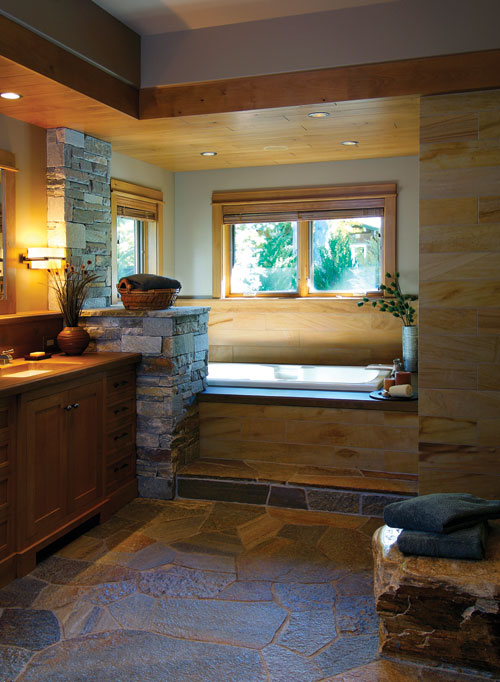
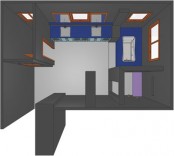
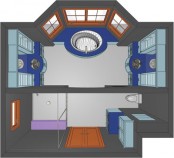
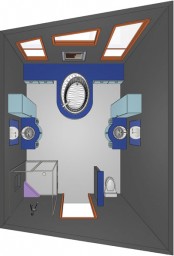
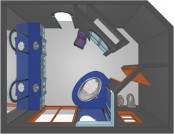
0 comments:
Post a Comment